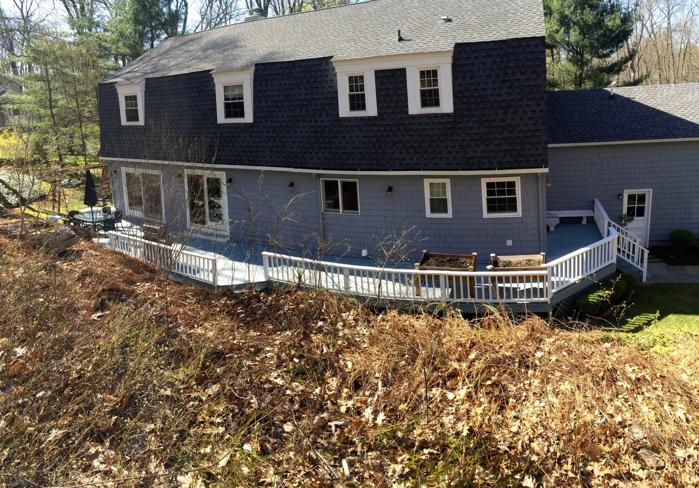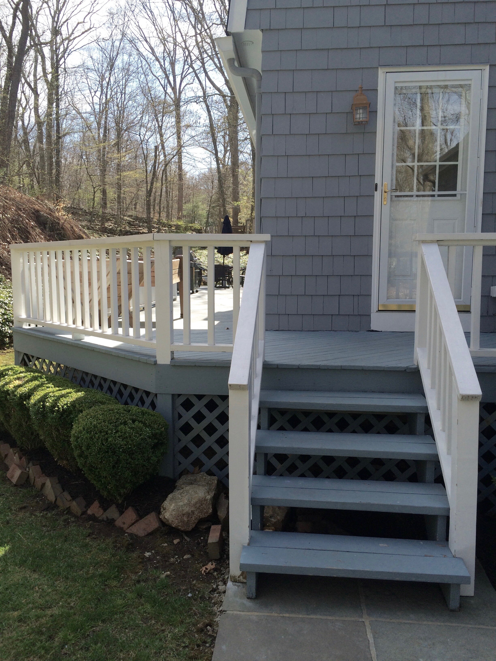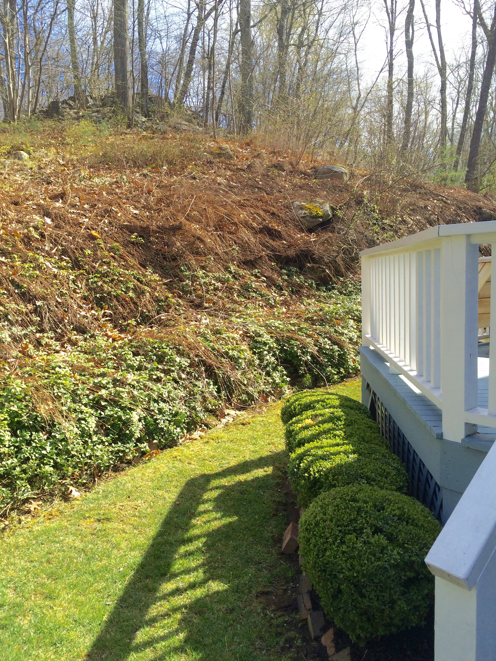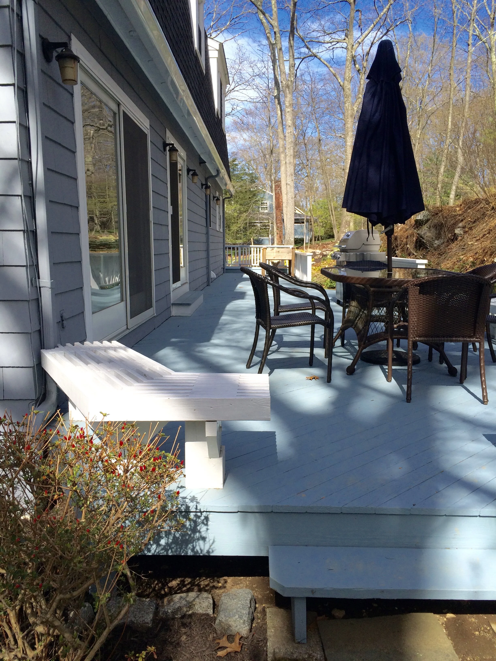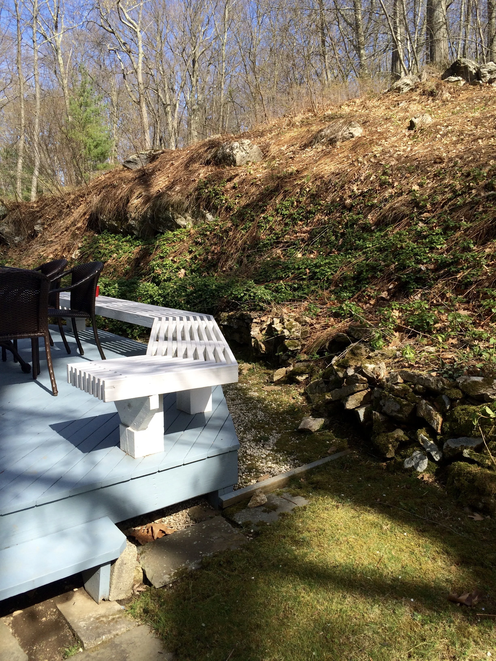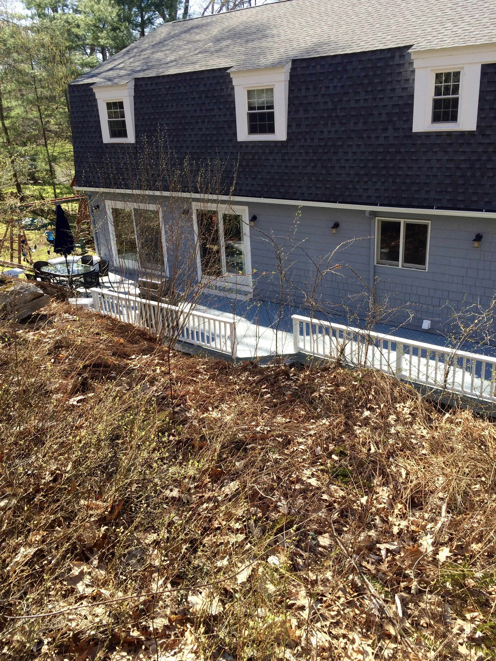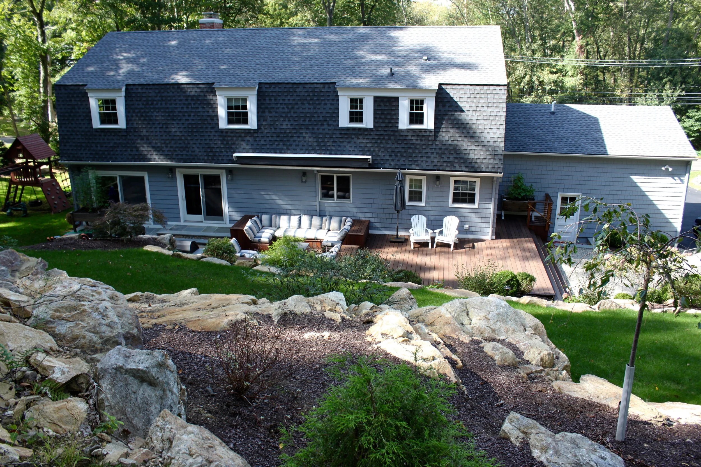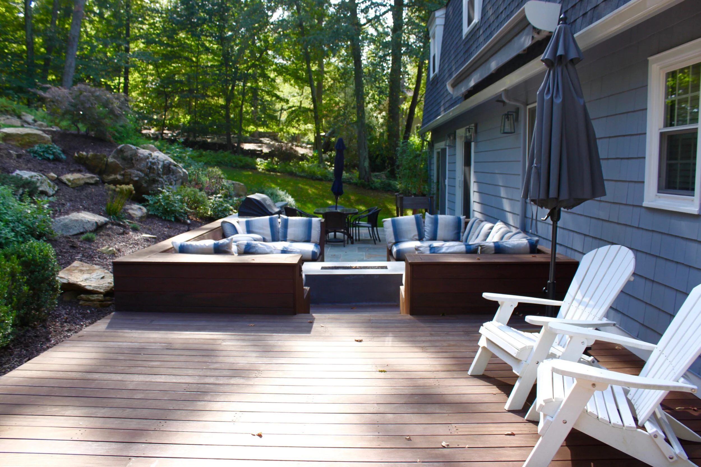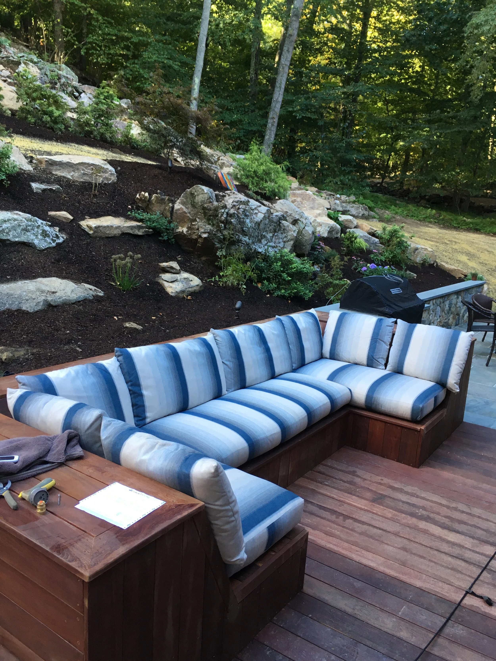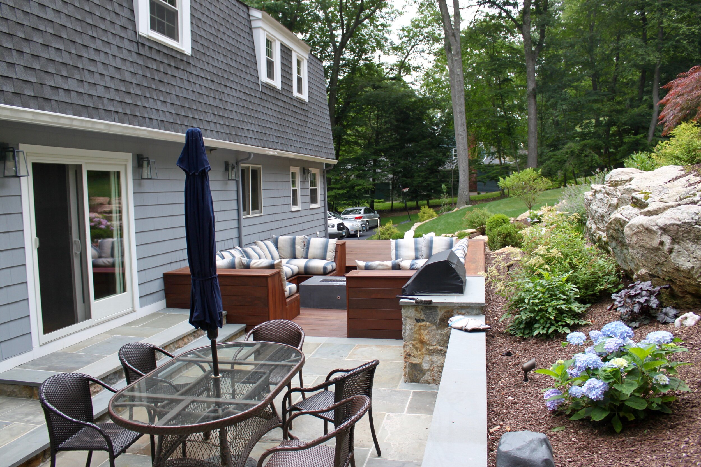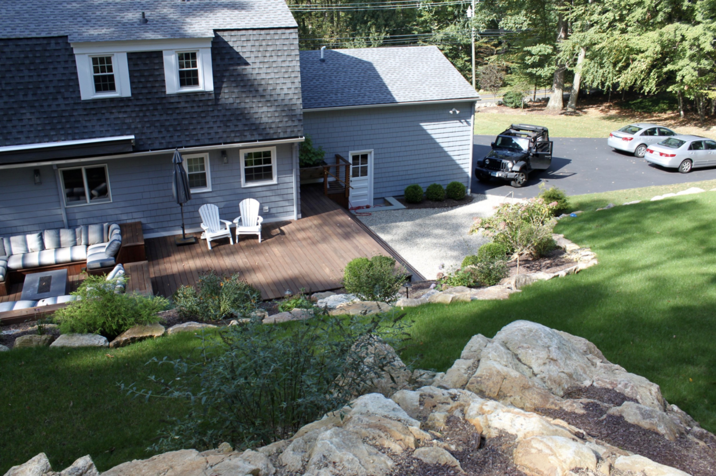A family's desire to build a new deck, turned into a complete overhaul of their back yard. The result was a unique exterior living space that flowed seamlessly into a previously unusable back yard.
Before
Before
The contour of the original deck was built around topographical restraints and lacked the many facets of a cohesive design. The configuration of the existing deck was not only confining, but also lacked a practical transition between the five different interior elevations. These elevations, in conjunction with the slope of the property, ultimately determined the design of the space.
Design & Construction
After
After
My objective was to connect the landscape to the home's existing structure and integrate an outdoor, functional living areas. The challenge was to work around the constraints of the existing property and integrate the natural contour of the topography. The end result was a series of outdoor spaces thatflowed seamlessly into a completely renovated landscape.


