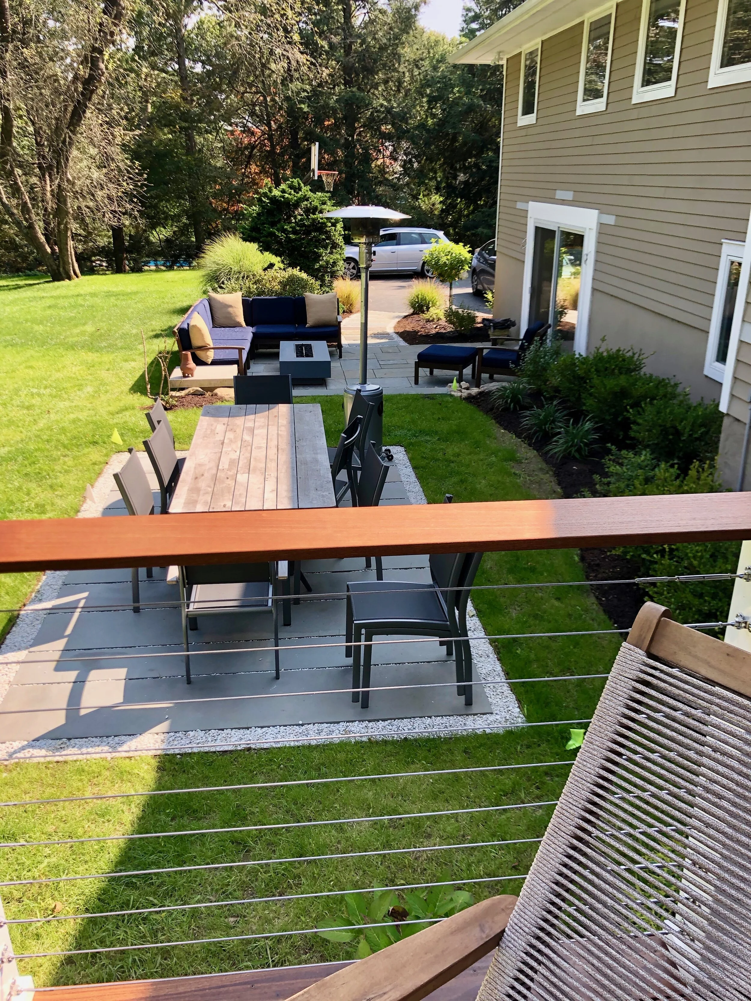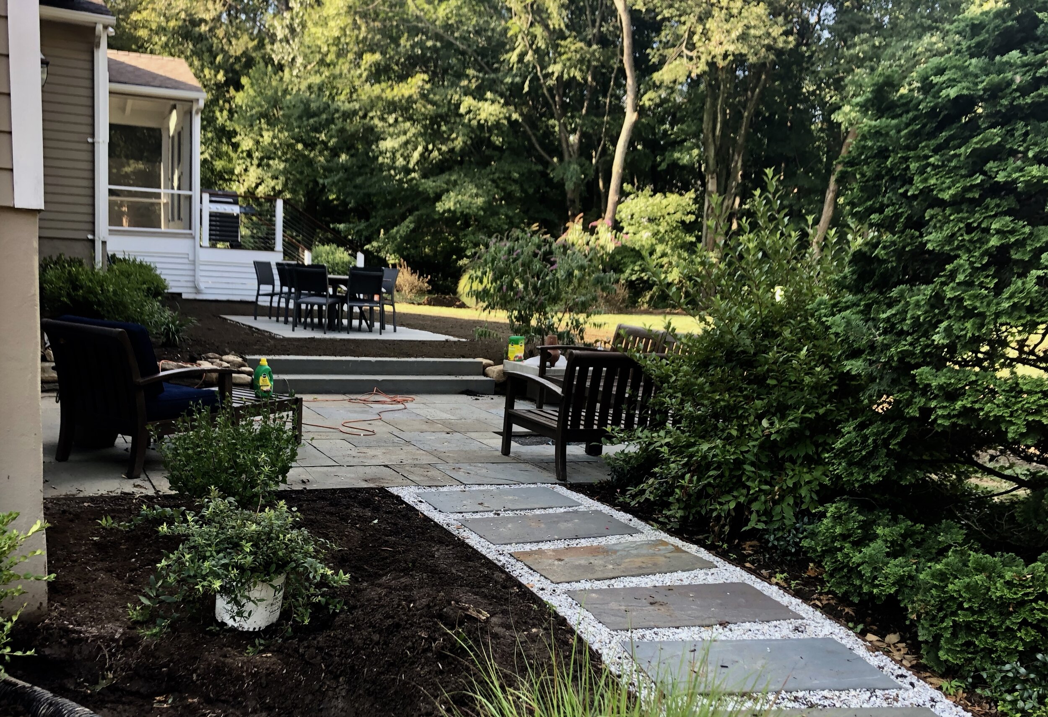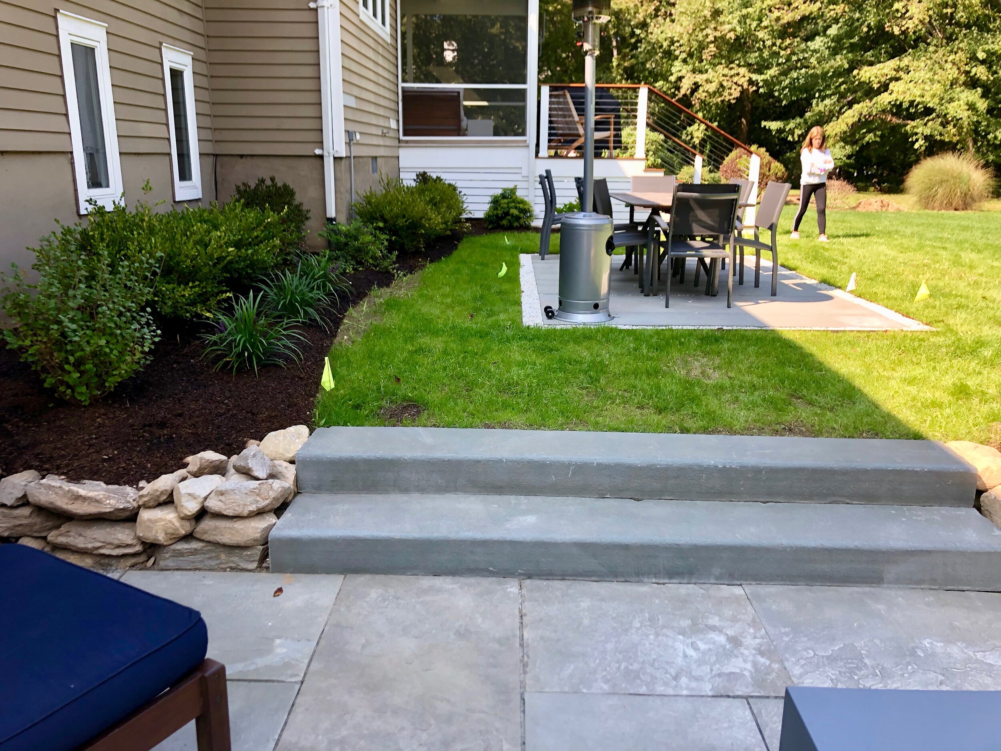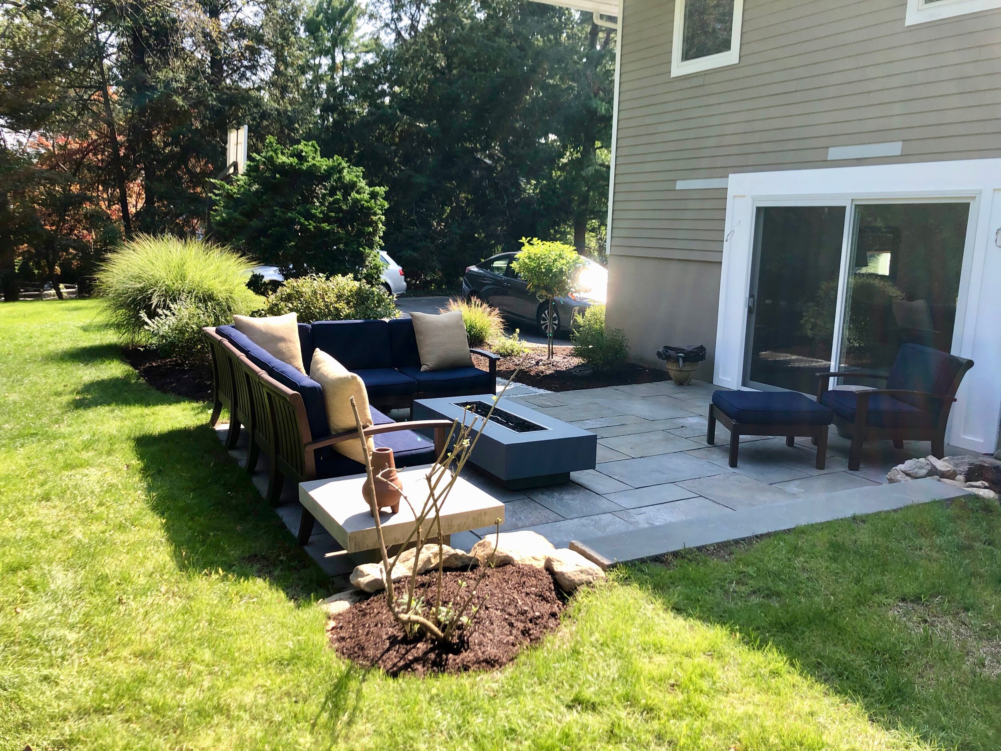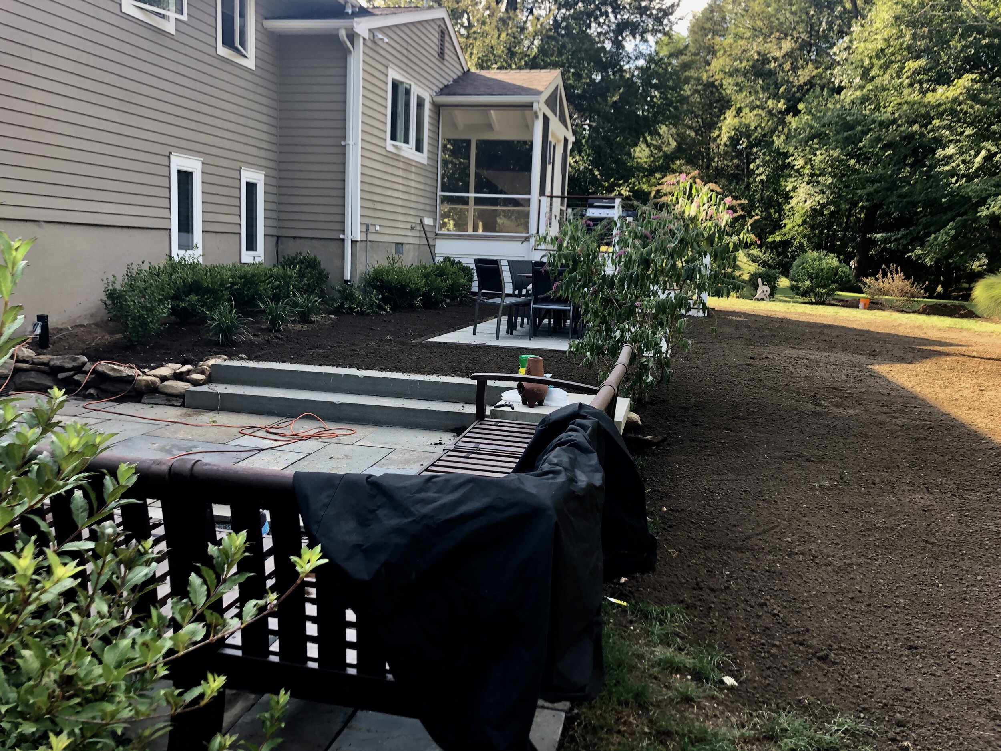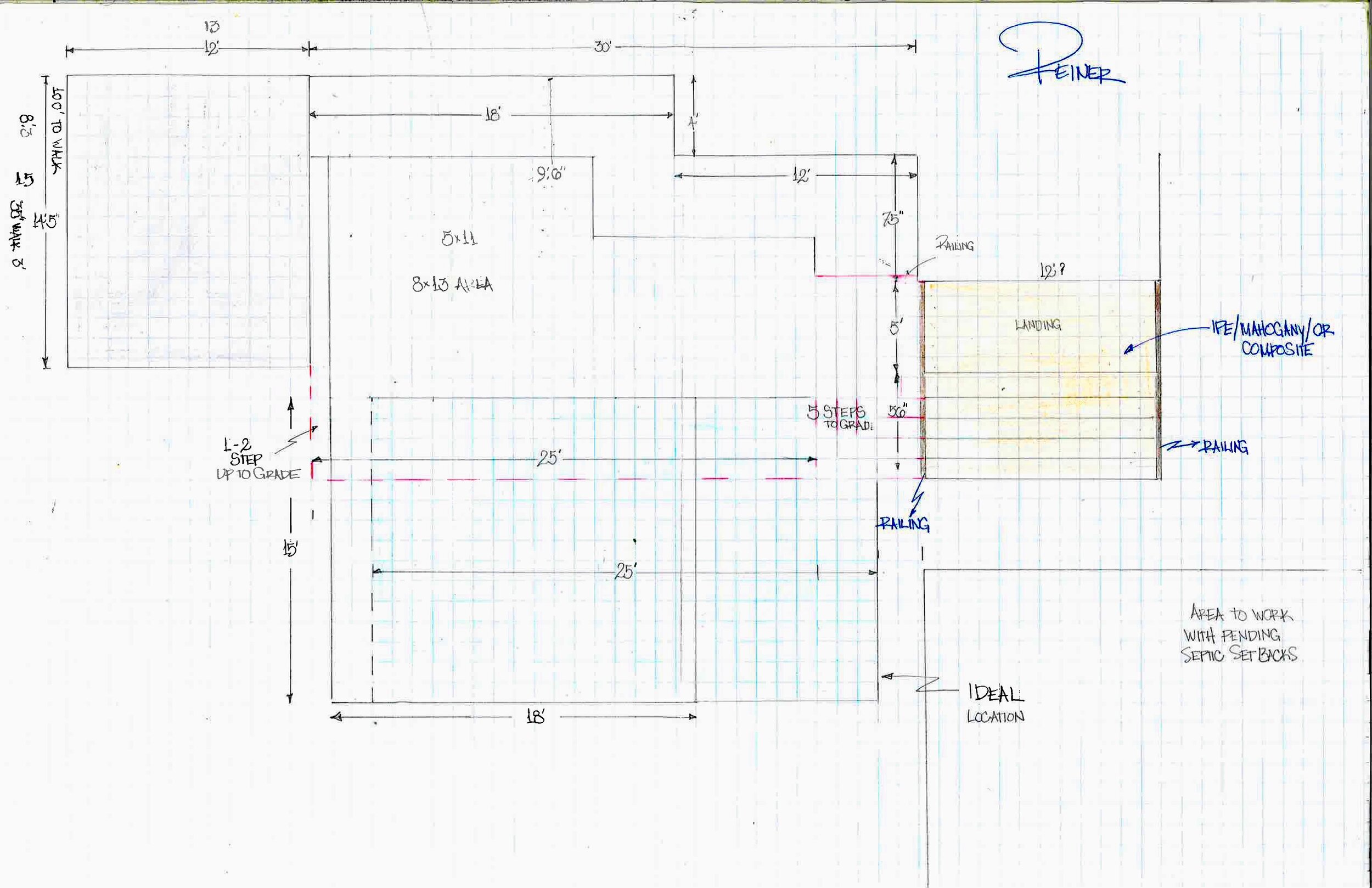The homeowners desire to build a pool was restricted by the location of an existing septic system. However, working around this obstacle ultimately afforded them the opportunity to remodel their backyard into a beautiful, functional living space.
Before
The wish for a small pool in their backyard would require moving the existing septic tank along with its field locations and proved too costly an undertaking for this family. Even with the tank being so close to and smack in the middle of the homes structure, I resurrected an alternative plan to upgrade their backyard and recreate lounge areas that would meet town codes for septic set-backs while at the same time beautifying the property even in the absence of a pool. An overgrown, awkward flagstone path set in stone dust lead to a small, cramped lounge area. The dining space floated between the patio and screened in porch on uneven ground. A dark, dreary screened in porch that was rarely used needed structural work and a better designed entryway.
After
Scrapping the pool plans, a new design was created. The revised plan became a way to make their backyard work with a series of functional outdoor living spaces that would accommodate access to the septic tank, yet connect seamlessly from one area to the other. Transplanting the existing overgrown shrubs to create a natural screen on the side of their property gave me the opportunity to completely rework the pathway from the driveway to the backyard. This upgraded area now transitions into a larger, renovated bluestone on cement lounge area. Regrading and placing 2 large bluestone treads allowed a level playing field for the a dining area which visually had to be set on top of the existing septic tank. A linear bluestone patio framed with metal edging and set in the same gravel used for the pathway allows access to the septic tank when needed. The new dining area transitions to a completely renovated, now inviting screened-in porch.
Design

